Wheelock Ridge Villa - Apartment Living in St. Paul, MN
About
Office Hours
Monday through Friday: 8:00 AM to 5:00 PM. Saturday: 10:00 AM to 2:00 PM. Sunday: Closed.
Explore the community amenities at Wheelock Ridge Villa that define apartment living in St. Paul, Minnesota. Enjoy the picnic area for get-togethers, take a refreshing dip in our indoor swimming pool, or relax in our tranquil sauna. Our basic fitness center is equipped to meet your workout needs. Call us today to schedule a tour and experience home as it should feel!
Nestled between the bustling cities of St. Paul and Maplewood, our cat-friendly community presents cozy one and two-bedroom apartments for rent. Each home includes spacious kitchens and a balcony or patio, offering peaceful views of our beautifully maintained landscaping. Plus, you'll appreciate the convenience of paid utilities, covering heat, water, and trash. Take a look at our floor plans to find the perfect space that suits your lifestyle!
In the charming community of St. Paul, MN, Wheelock Ridge Villa is ideally situated in a comfortable neighborhood. With its convenient location near I-35E and I-94, residents can quickly get to the energetic downtown areas of Minneapolis and St. Paul. Enjoy easy access to the nearby shopping at Roseville Center and culinary options such as Hanifa Bakery for breakfast or pizza delivery from Eastside Pizzeria. Our apartment homes are also positioned in the St. Paul Public School District to meet your educational needs.
Floor Plans
0 Bedroom Floor Plan

E Studio 1 Bath
Details
- Beds: Studio
- Baths: 1
- Square Feet: 300
- Rent: Call for details.
- Deposit: $800
Floor Plan Amenities
- Air Conditioning
- Ceiling Fan
- Deck or Patio
- Dishwasher
- Utilities Included - Heat, Water
- Walk-in Closet
* In Select Apartment Homes
1 Bedroom Floor Plan

1 Bed 1 Bath
Details
- Beds: 1 Bedroom
- Baths: 1
- Square Feet: 737
- Rent: $1175
- Deposit: $800
Floor Plan Amenities
- Air Conditioning
- Ceiling Fan
- Deck or Patio
- Dishwasher
- Walk-in Closet
* In Select Apartment Homes
2 Bedroom Floor Plan

2 Bed 1 Bath A
Details
- Beds: 2 Bedrooms
- Baths: 1
- Square Feet: 929
- Rent: Call for details.
- Deposit: $800
Floor Plan Amenities
- Air Conditioning
- Ceiling Fan
- Deck or Patio
- Dishwasher
- Utilities Included - Heat, Water
- Walk-in Closet
* In Select Apartment Homes
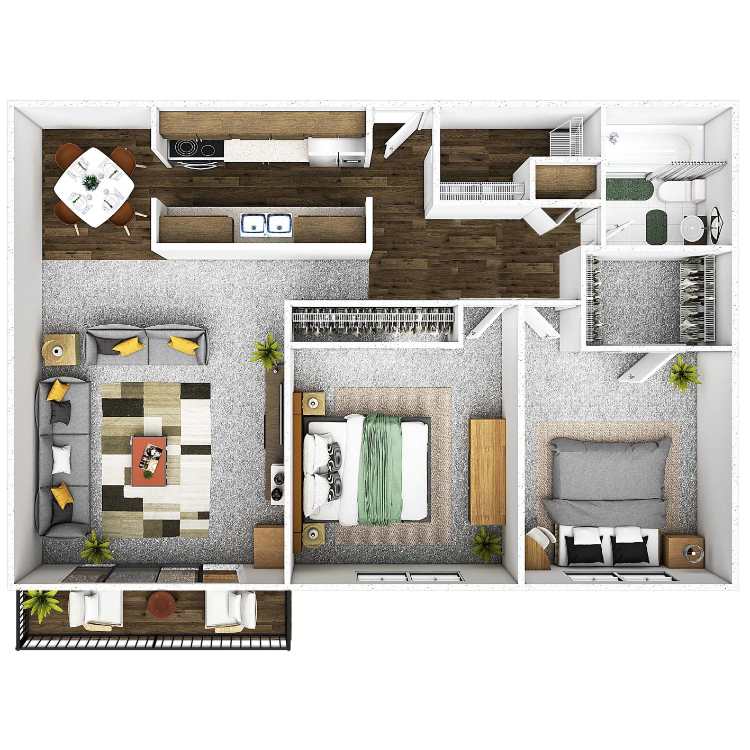
2 Bed 1 Bath B
Details
- Beds: 2 Bedrooms
- Baths: 1
- Square Feet: 963
- Rent: $1400
- Deposit: $800
Floor Plan Amenities
- Air Conditioning
- Ceiling Fan
- Deck or Patio
- Dishwasher
- Utilities Included - Heat, Water
- Walk-in Closet
* In Select Apartment Homes
Show Unit Location
Select a floor plan or bedroom count to view those units on the overhead view on the site map. If you need assistance finding a unit in a specific location please call us at 651-386-0266 TTY: 711.

Amenities
Explore what your community has to offer
Community Amenities
- Indoor Swimming Pool
- 24-Hour Emergency Maintenance
- Additional Storage Available
- Cat-friendly
- Centralized Laundry Facilities (Each Floor)
- Controlled Access
- Detached Garages Available for Rent
- Elevator
- Near Public Transportation
- Near Walking Trails
- Off-street Parking
- On-call Maintenance
- On-site Professional Management Office
- Online Rent Payments
- Picnic Area
- Playground
- Sauna
- Basic Fitness Center
- Sun Deck
Apartment Features
- Air Conditioning
- Ceiling Fan
- Deck or Patio
- Dishwasher
- Utilities Included - Heat, Water
- Walk-in Closet*
* In Select Apartment Homes
Photos
Amenities
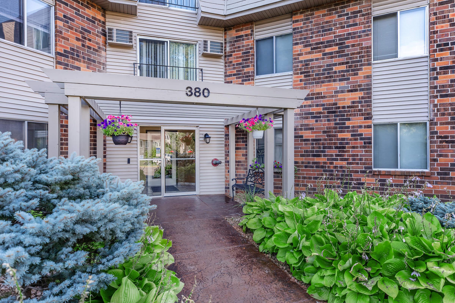
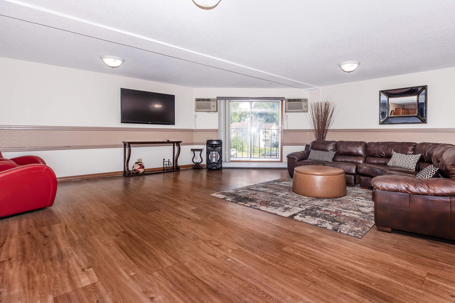
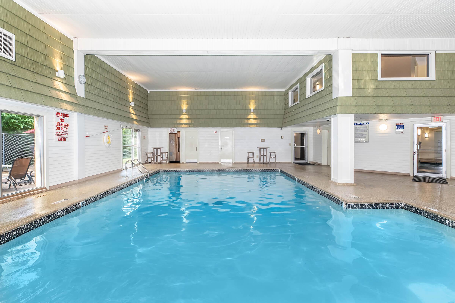
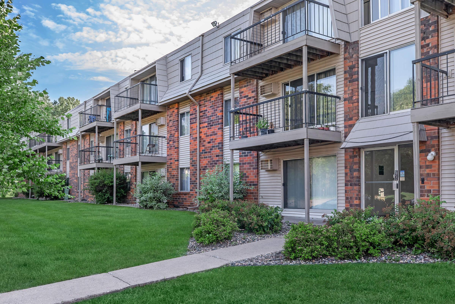
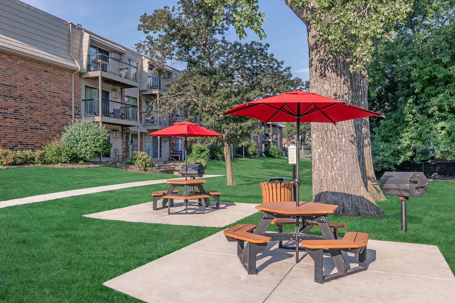
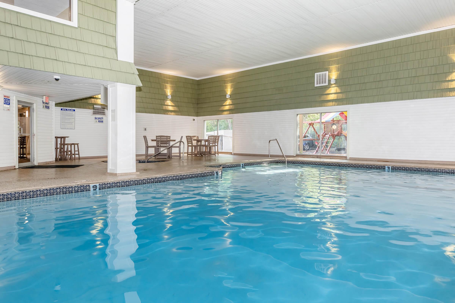
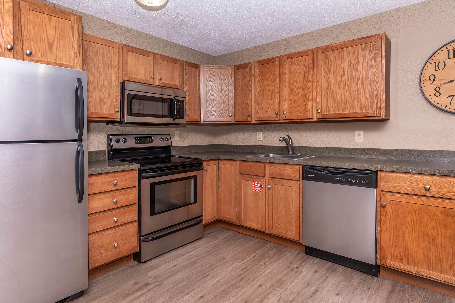
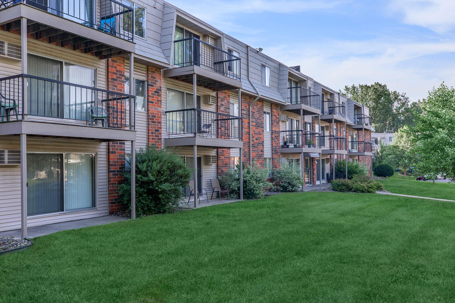
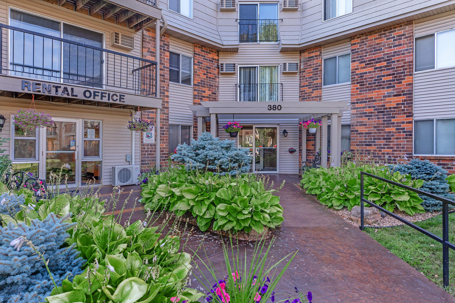
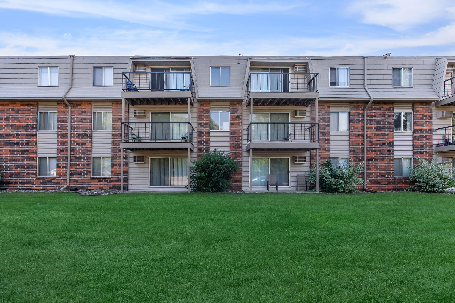
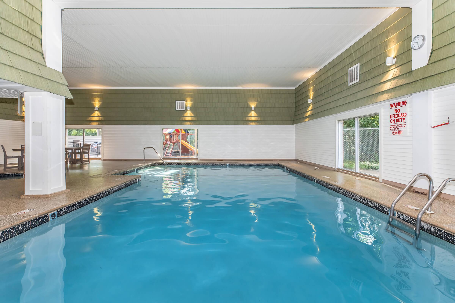
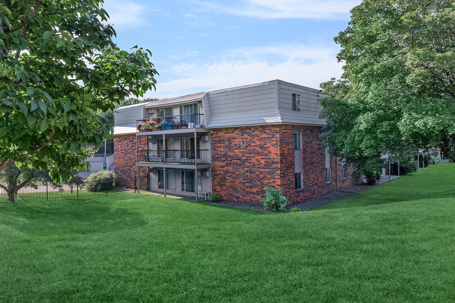
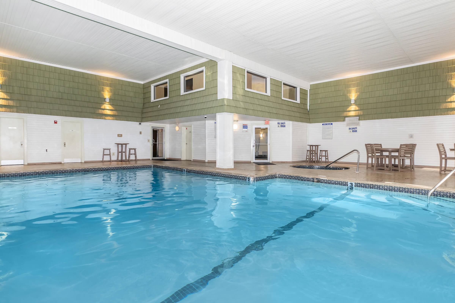
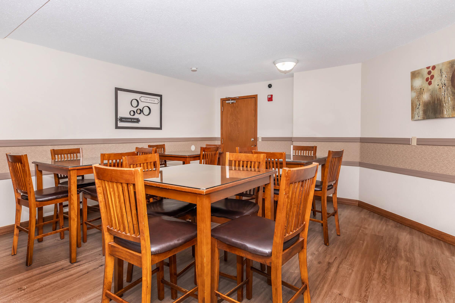
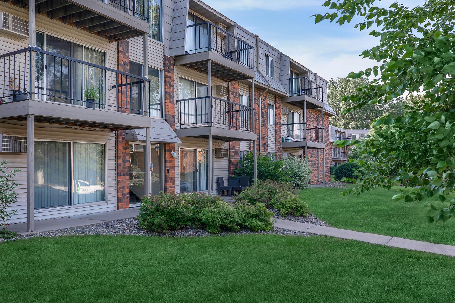
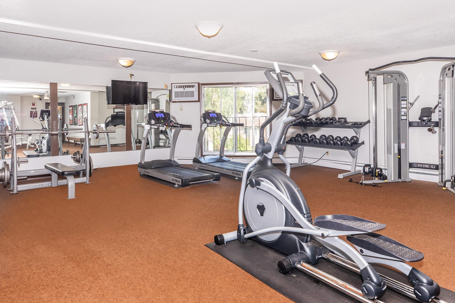
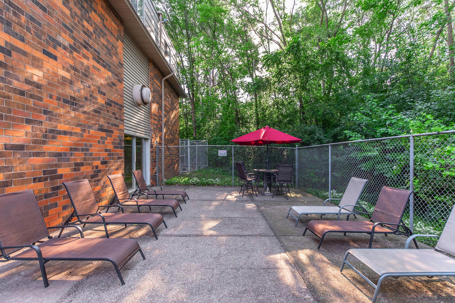
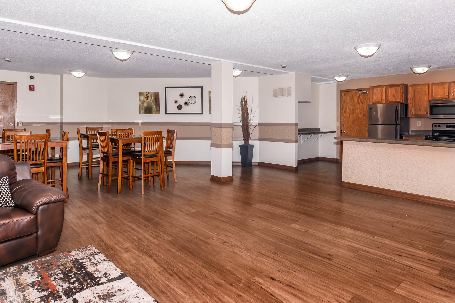
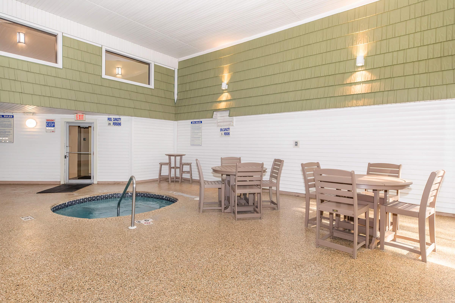
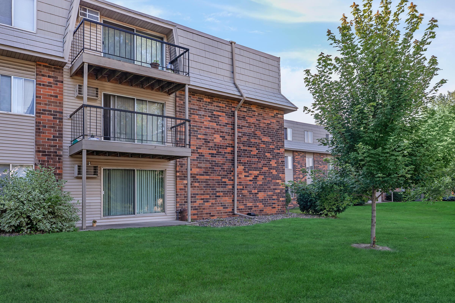
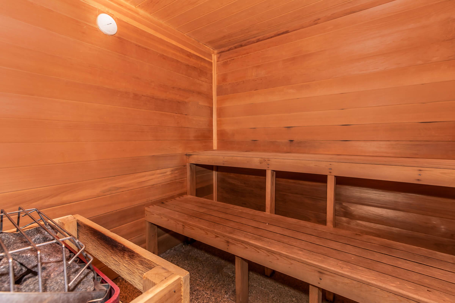
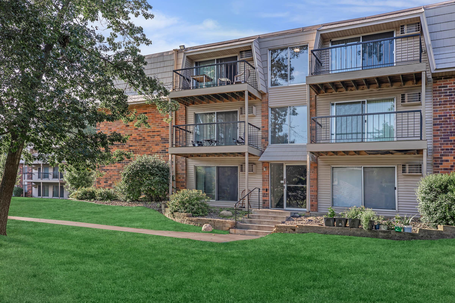
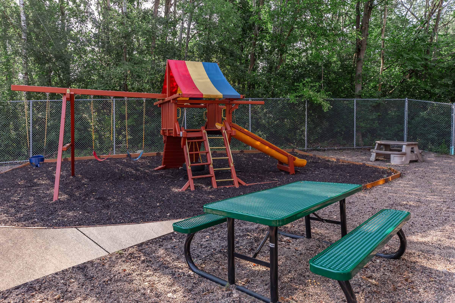
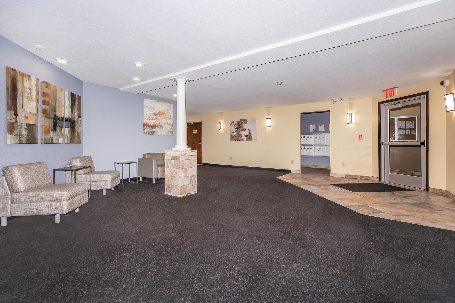
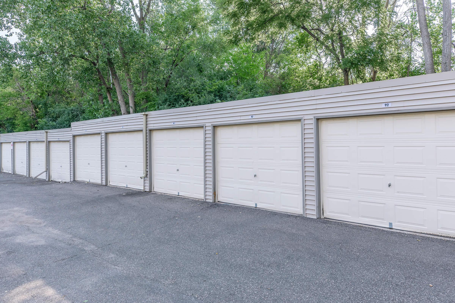
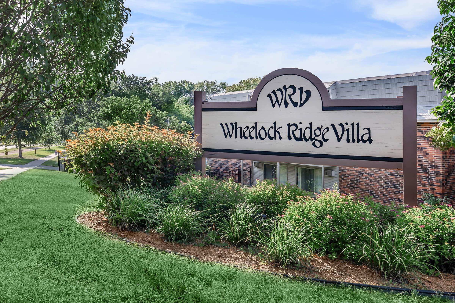
Neighborhood
Points of Interest
Wheelock Ridge Villa
Located 380 Wheelock Pkwy St. Paul, MN 55130Bank
Cafes, Restaurants & Bars
Child Care
Cinema
Coffee Shop
Elementary School
Entertainment
Fitness Center
Grocery Store
High School
Hospital
Middle School
Park
Pharmacy
Post Office
Preschool
Restaurant
Shopping
Shopping Center
University
Yoga/Pilates
Zoo
Contact Us
Come in
and say hi
380 Wheelock Pkwy
St. Paul,
MN
55130
Phone Number:
651-386-0266
TTY: 711
Office Hours
Monday through Friday: 8:00 AM to 5:00 PM. Saturday: 10:00 AM to 2:00 PM. Sunday: Closed.